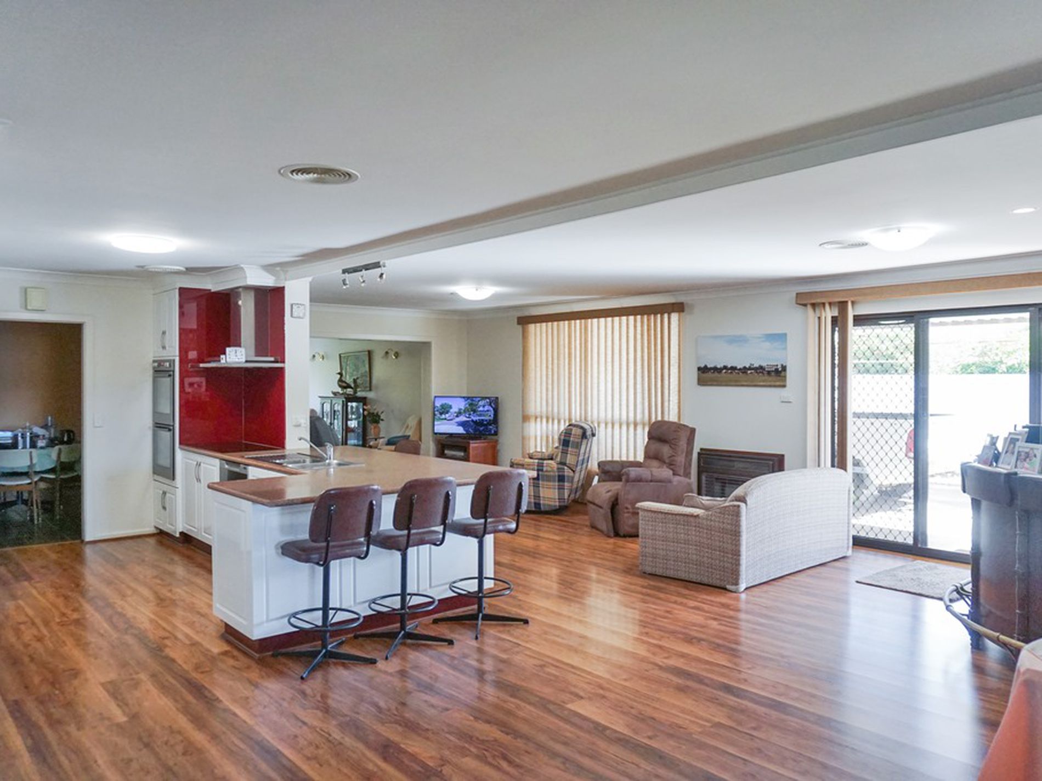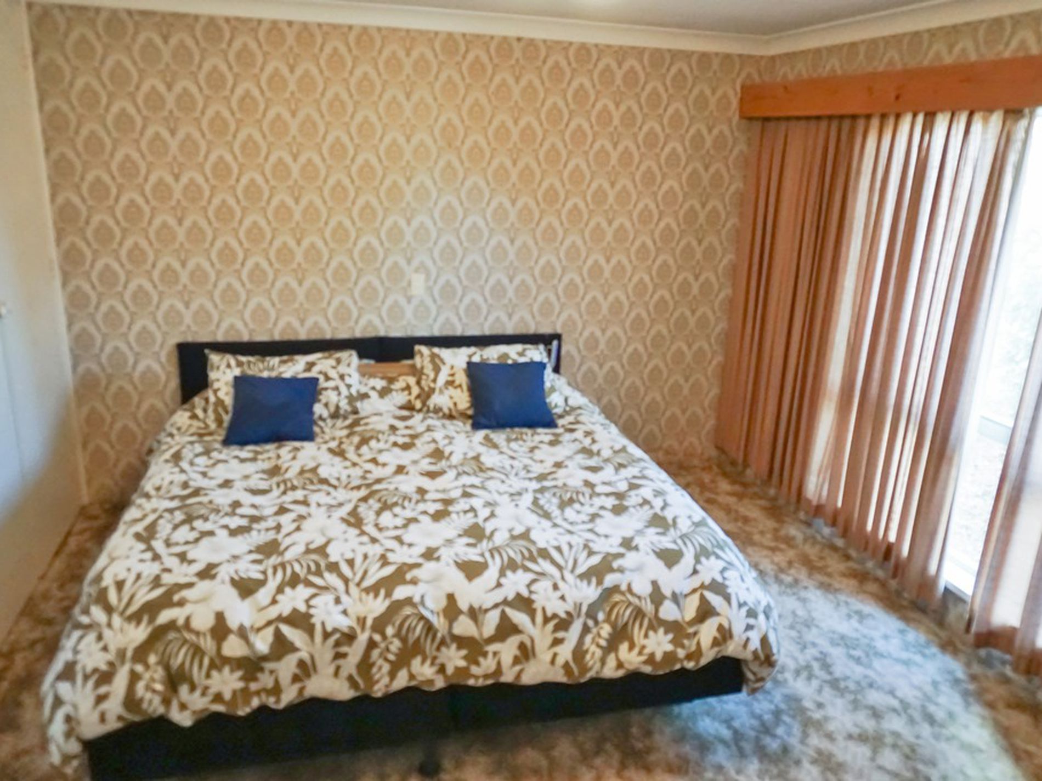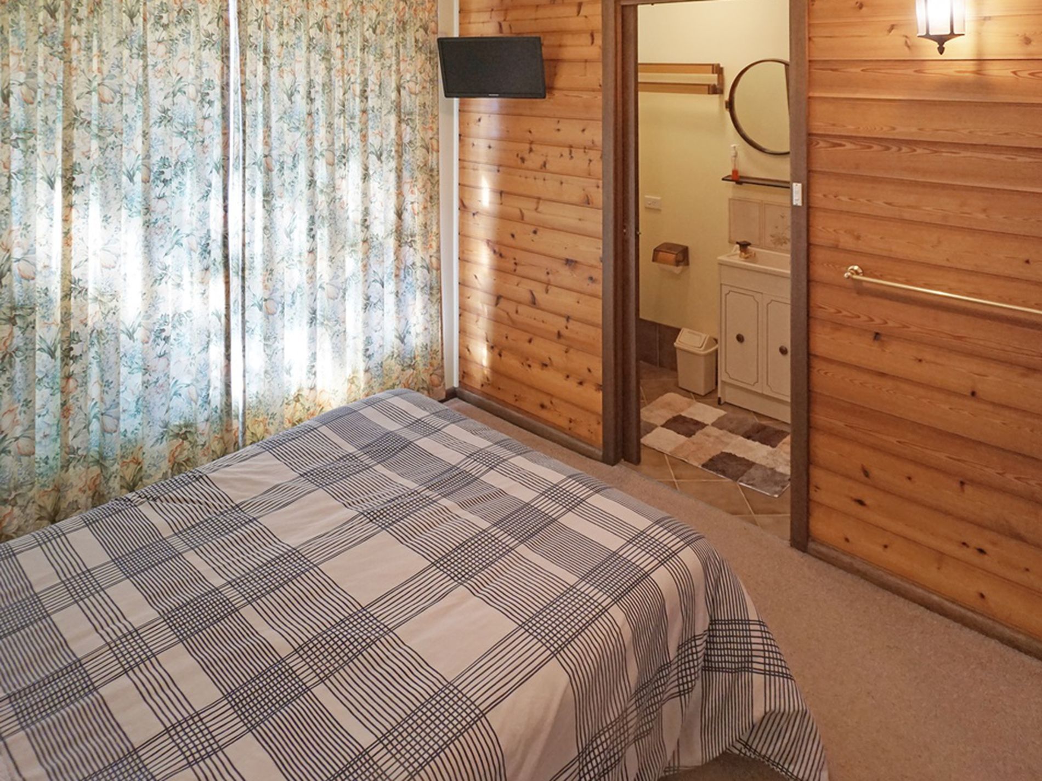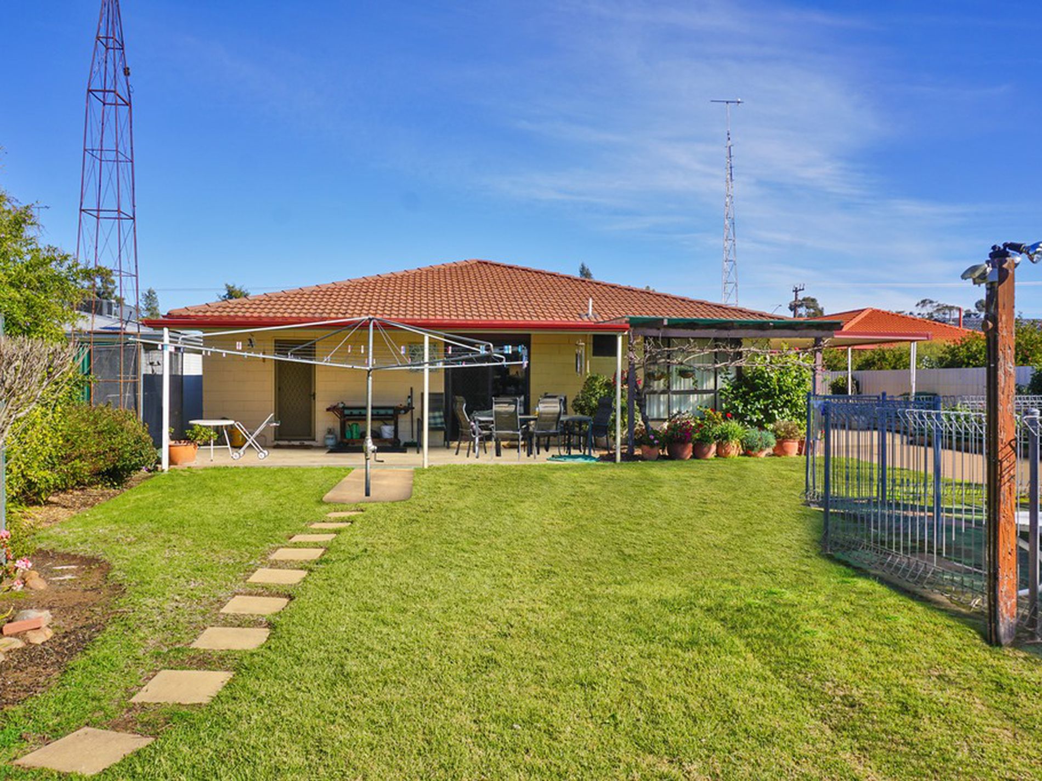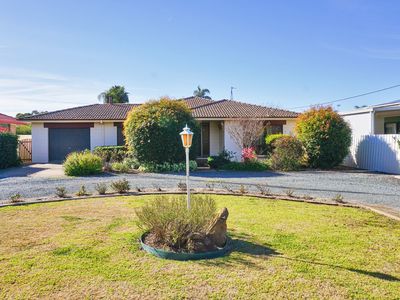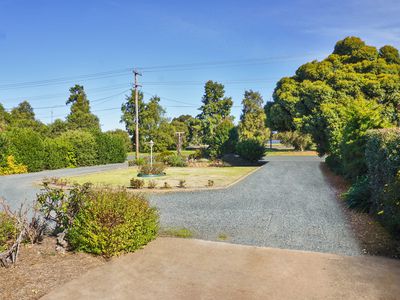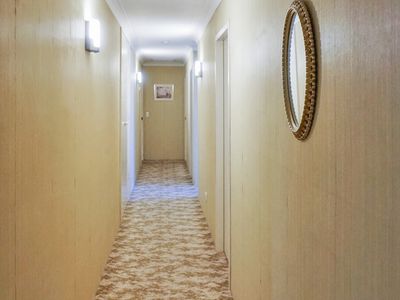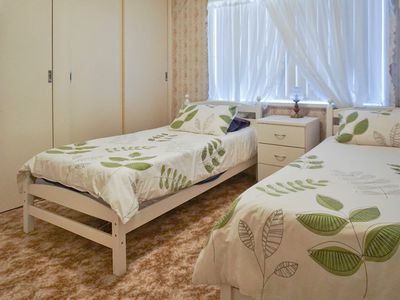A great four bedroom home with a fabulous floorplan. Firstly your welcomed into the spacious foyer when you enter the front door. A long hallway to the right takes you down to three good sized bedrooms all with built in robes, the bathroom with shower bath and vanity, separate toilet and study. If you turn left from the foyer you enter the formal lounge room, this leads to a dining room and also onto the massive kitchen/living area. This area features, vinyl planks, a modern kitchen, bar, dining area and study nook. The size of this area is impressive and was well thought out when originally planned. The fourth bedroom or guest room includes its own ensuite. A double length carport off the garage runs down the side of the house and is a perfect spot for outdoor entertaining. Ducted reverse cycle with zoning just complete this comfortable home. A low maintenance backyard including an inground pool and several small garden sheds. Out the front are manicured lawns and gardens. This house is impressive for its age.
- Air Conditioning
- Ducted Cooling
- Ducted Heating
- Reverse Cycle Air Conditioning
- Fully Fenced
- Outdoor Entertainment Area
- Remote Garage
- Swimming Pool - In Ground
- Built-in Wardrobes
- Dishwasher
- Rumpus Room
- Study





